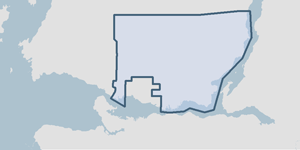Metadata for Water Mains
Identification
- File Name
- WtrMain
- Feature Dataset
- Water
- Ownership
-
District of North Vancouver
355 West Queens Road, North Vancouver, BC, Canada, V7N 4N5
Spatial
- Extents
-

- Coverage
-
West:
Not Applicable
East: Not Applicable
South: Not Applicable
North: Not Applicable - Coordinate System
- Not Applicable
- Projection
- Not Applicable
File Properties
- Data Type
- Feature Class
- Data Format
- ESRI Enterprise SDE
- Geometry Type
- Not Applicable
- Topology
- Not Applicable
- Spatial Index
- Not Applicable
- Linear Referencing
- Not Applicable
History
- Date Posted to GIS:
- 1998
- 1996: Parts of the water system were digitized from water drawings. This task was undertaken first by the Design section staff and then later by a number of temporary staff up until 2001. This effort to enter water information was not as accurate as the EIIS method that superseded it in 2002.
- 2002: Between early 2002 and late 2003, as part of the Engineering Infrastructure Information System (EIIS) project, a dedicated team of technicians digitized the District's utilities infrastructure from over 14,000 engineering drawings. A model was established and objects were digitized using Microstation CAD software and later migrated to the District's GIS. All of the storm basins were digitized from engineering drawings along with their attribute information.
- 2007: As part of the District of North Vancouver's asset management program, parts of the Districts asset inventory was refined, augmented and completed. In some cases this involved the collection of more information which was then updated in the GIS.
- 2008: The Water Mains feature class was included as features which participate in the Water geometric network (GMN).
Quality
- Accuracy
-
- As per engineering drawing
- Spatial information is collected and entered using the next best method applicable to this dataset.
- Spatial information is very accurate but could be improved using a better collection technique.
- Where multiple collection/entry methods, the more accurate method is predominant throughout this dataset.
- Completeness
-
- Spatial information is known to be complete, expected to be complete or very close to complete.
- Expected to be near or fully complete
Maintenance
The Utilities department or a contractor will submit engineering drawings to the GIS department. Utilities information is updated in the GIS as per the engineering drawing, the drawing is scanned, logged into the engineering drawing database and the hardcopy drawing is hung up in the vaults.
Supporting Documentation
- Data Dictionary
- Data Dictionary
- Relationships
- Not Applicable
- Rights
- Terms and Conditions of Use